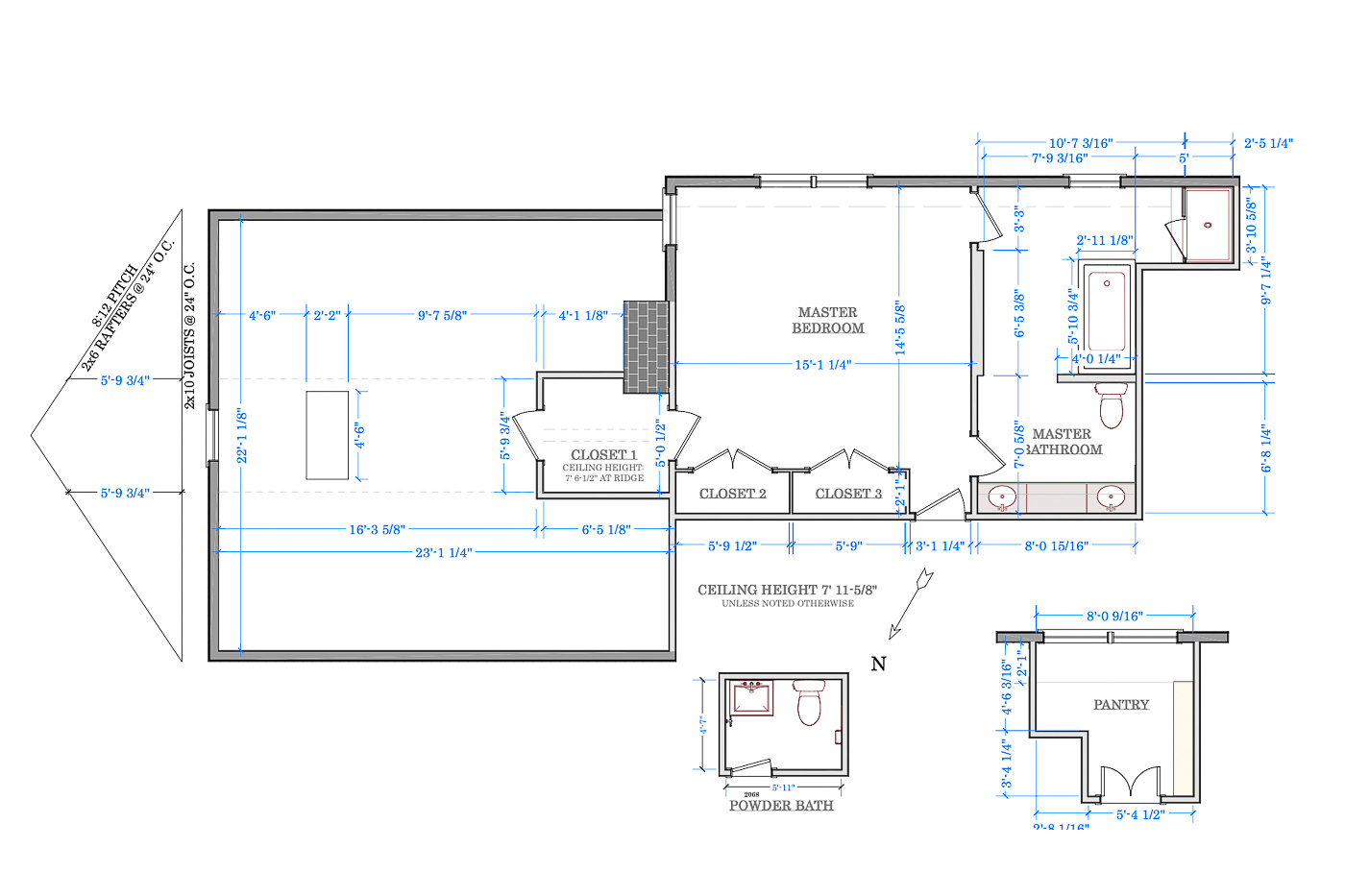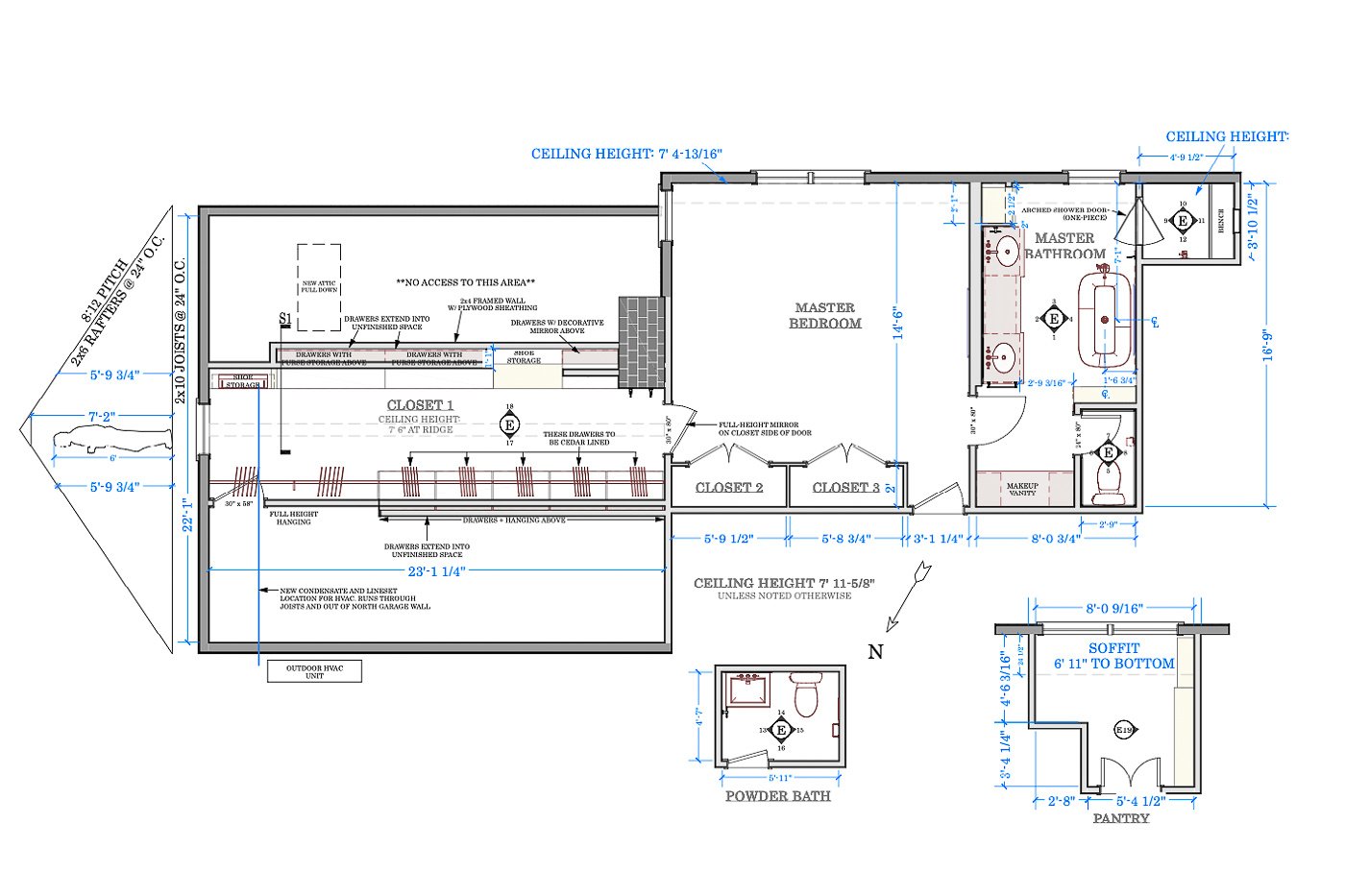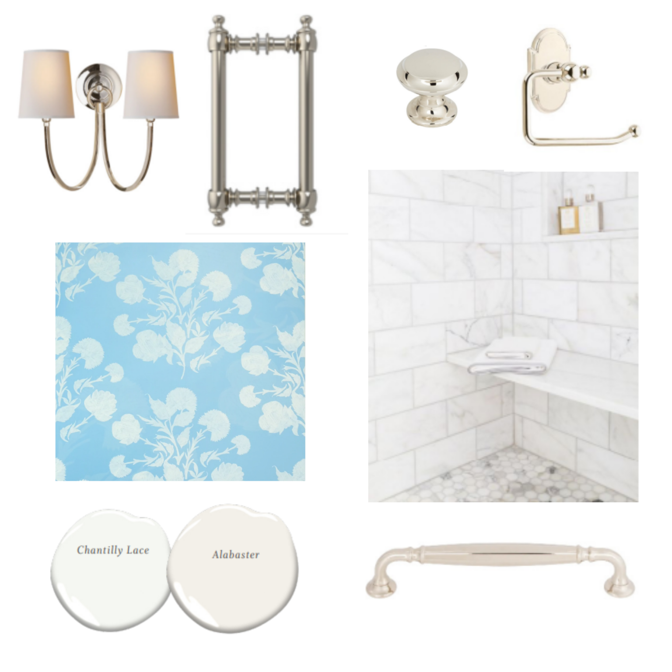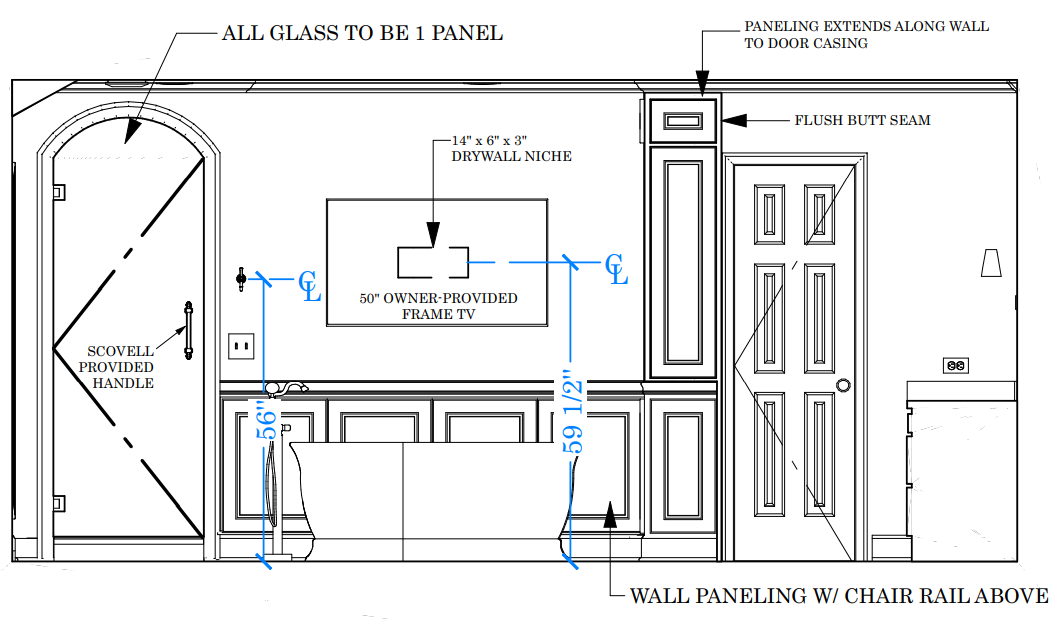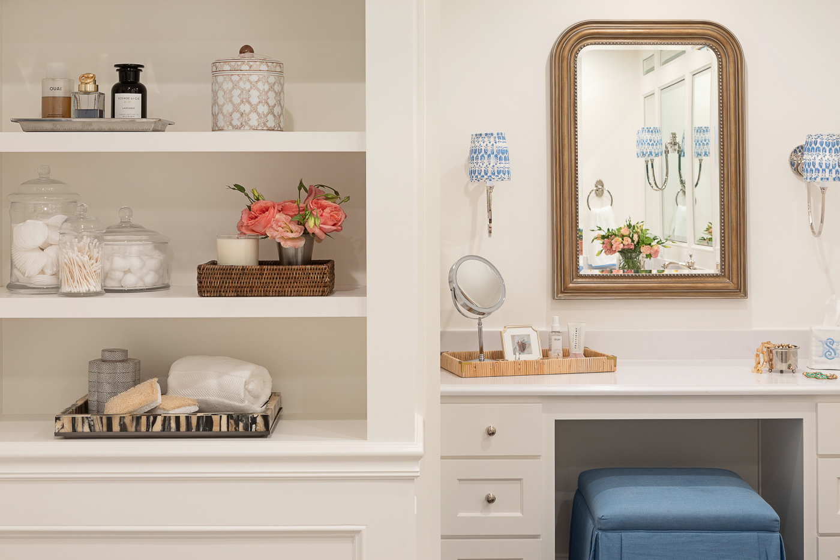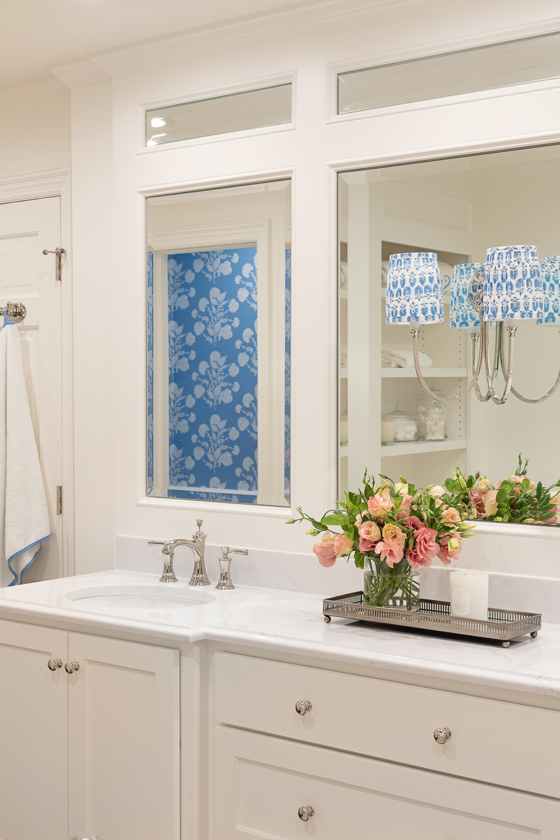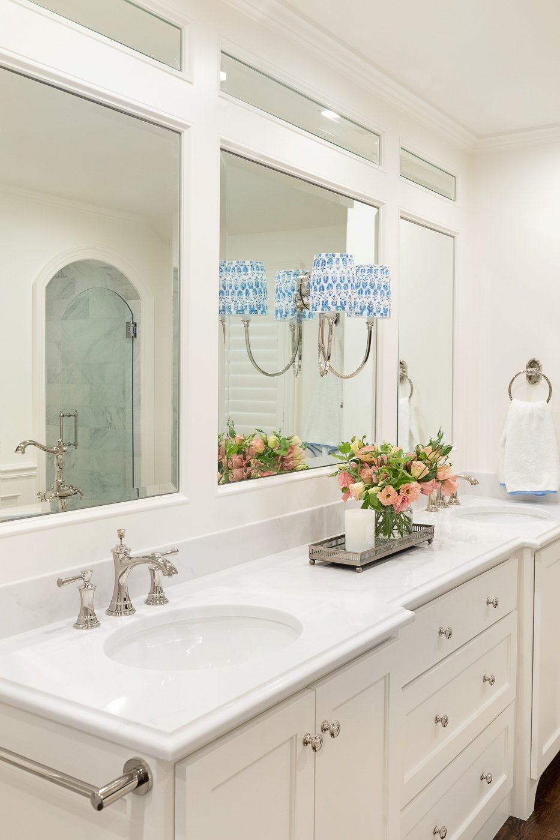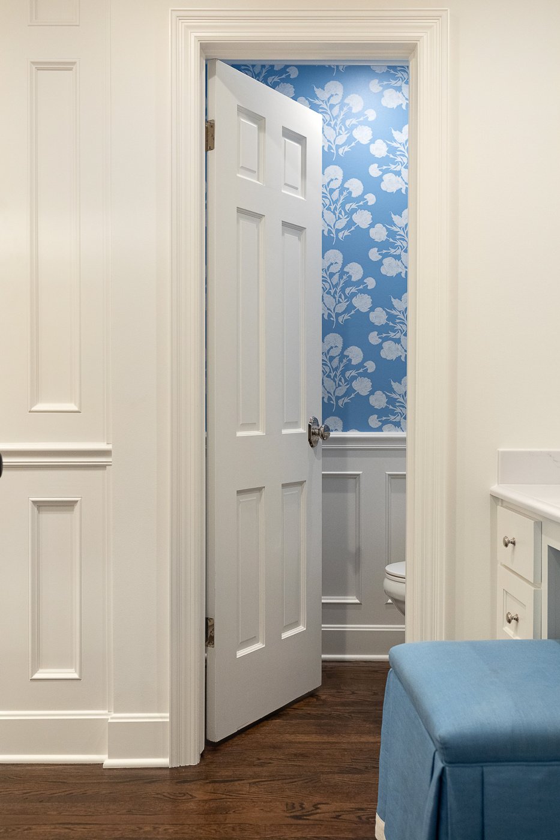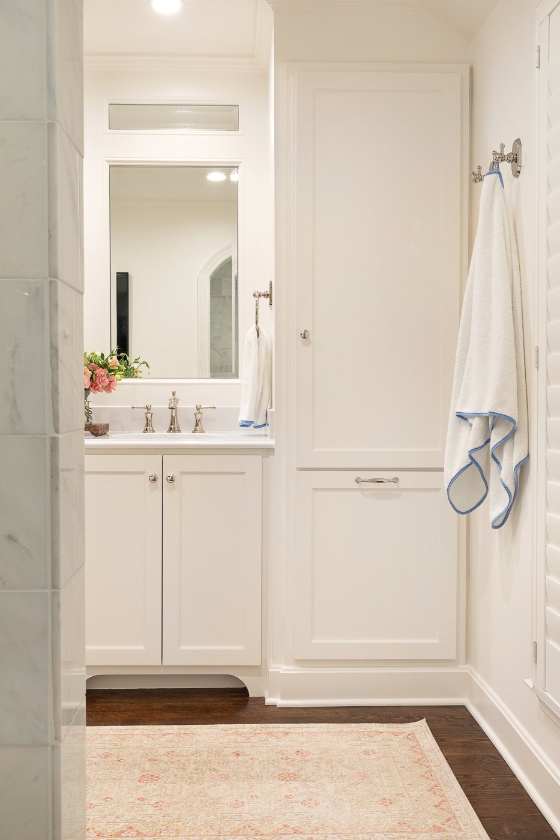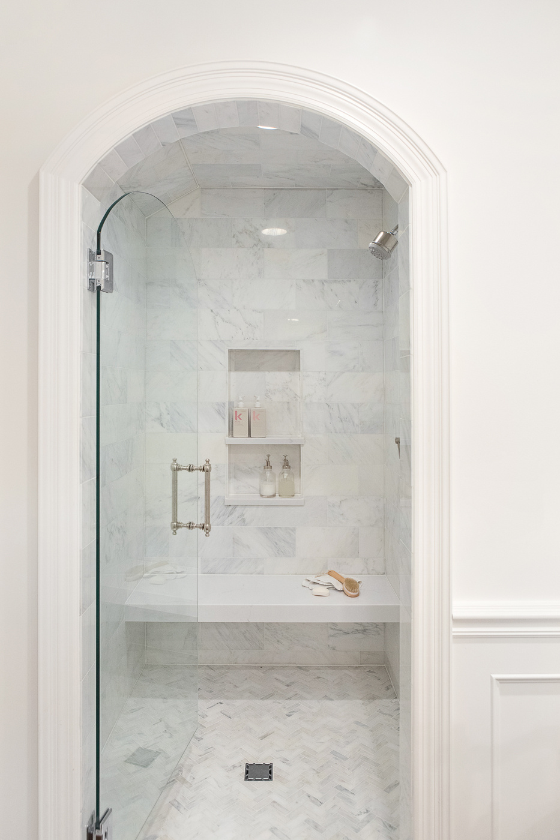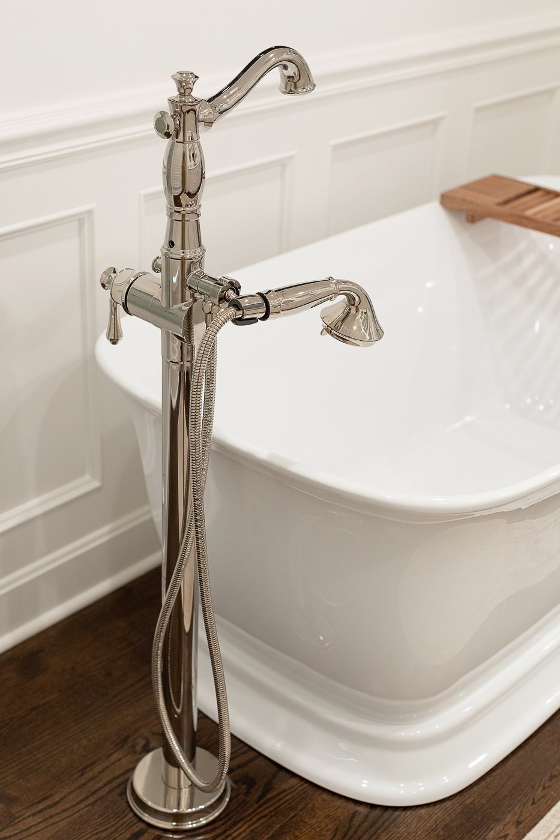A Bathroom Nothing Short of Custom
PROJECT OVERVIEW
Remember this beautiful closet we built in an old attic? Well while we were doing that we also tackled the master bathroom. It was pretty in need of an update. From the finishes to the layout – it could use some major help.
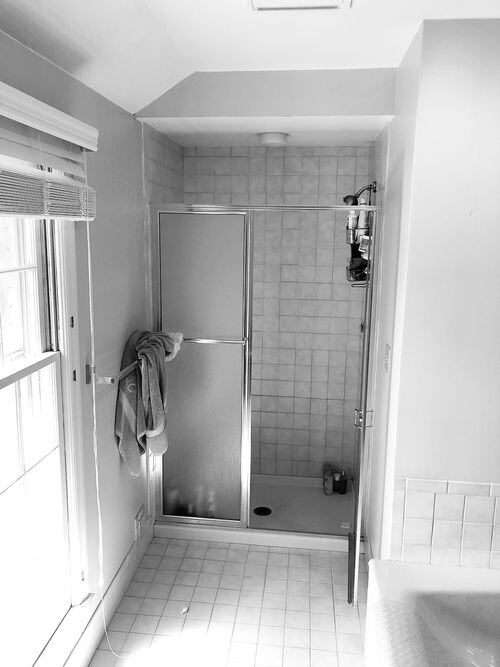
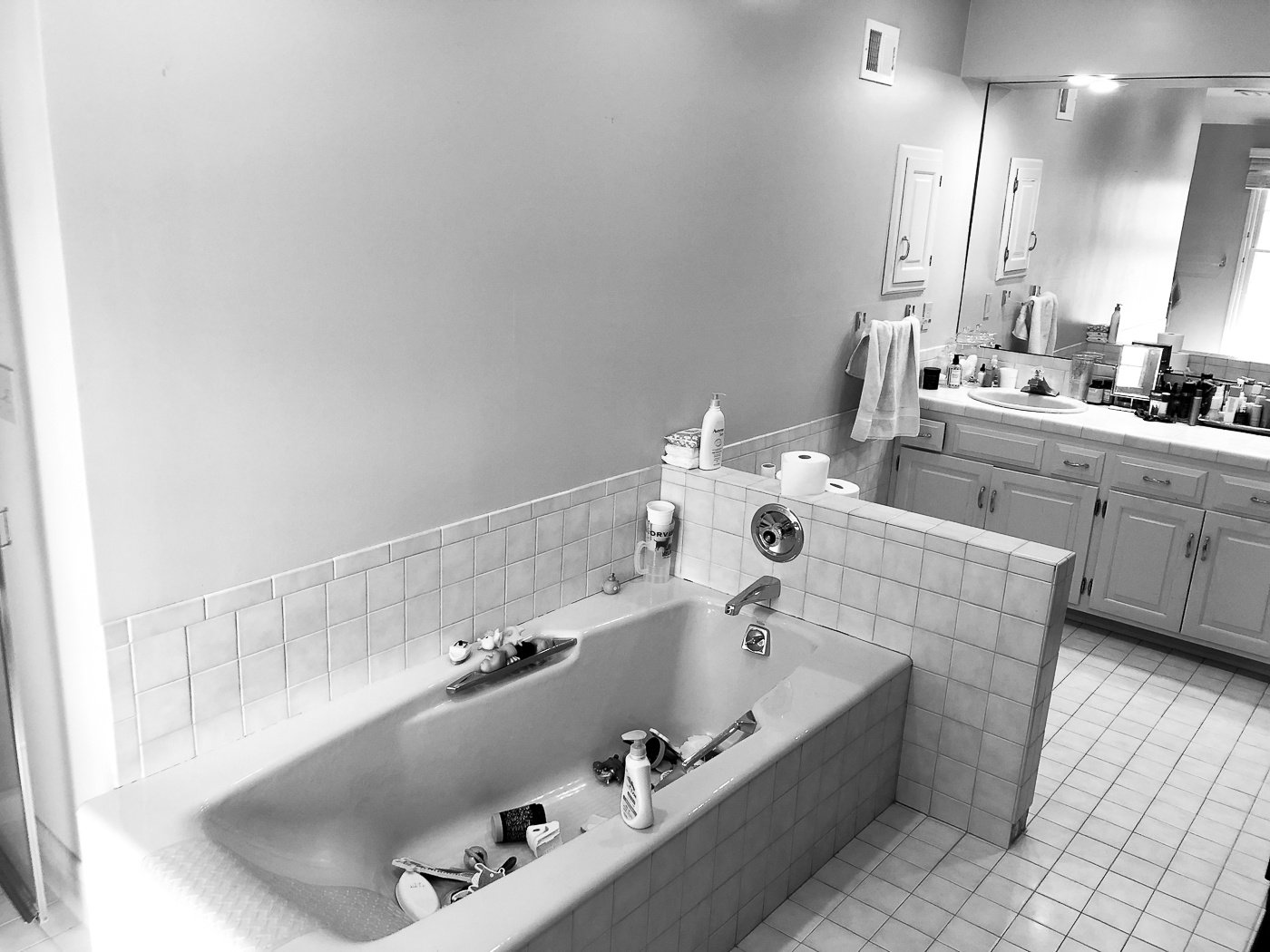
THE SOLUTION
As always we started by getting the layout correct. A bigger shower. A private water closet. Eliminating an unnecessary entry point to the bathroom. A spot to do makeup. And a bathtub! We were on a mission to shuffle things around until it all fit.
DESIGN CONCEPT
With the layout settled upon we moved into aesthetics. For this project we didn’t hold back. We selected beautiful marbles, polished nickel fixtures, wallpapers and custom millwork. Around the same time that we pick out finishes we also iron out the details of the elevations. What are the cabinets going to look like? Drawers vs doors. How wide. How tall, etc.
And after months of planning we finally get to break ground. For this project we started at the very tip top of the new year. And when we wrapped up a few months later, this is what it looked like. Pretty gorgeous, huh?
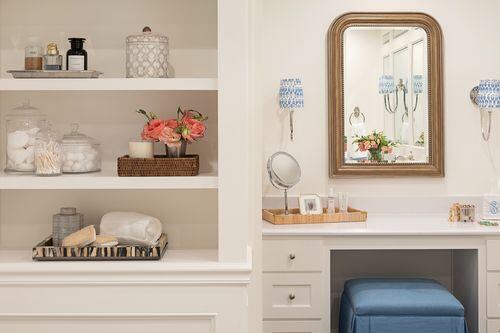
I’m kind of a sucker for styling these days. We work so hard on the planning and sweat through the build. Coming in a month after completion with boxes full of pretty things and getting to tie it altogether has quickly become one of my favorite activities. Especially blending in some of the clients’ items that I walk around and poach!
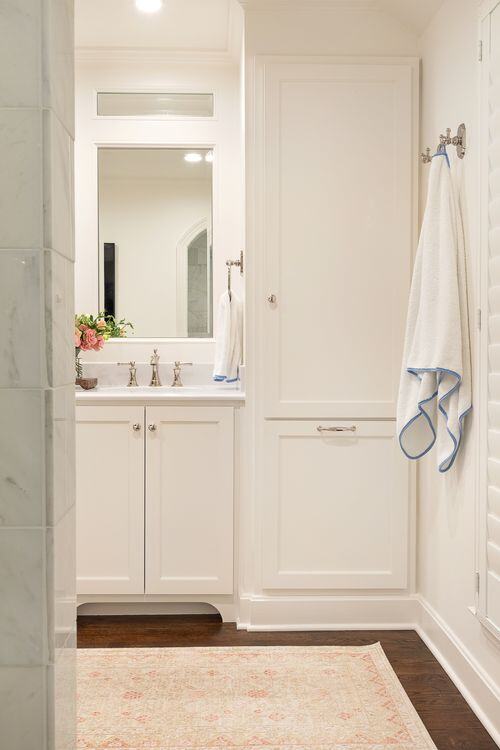
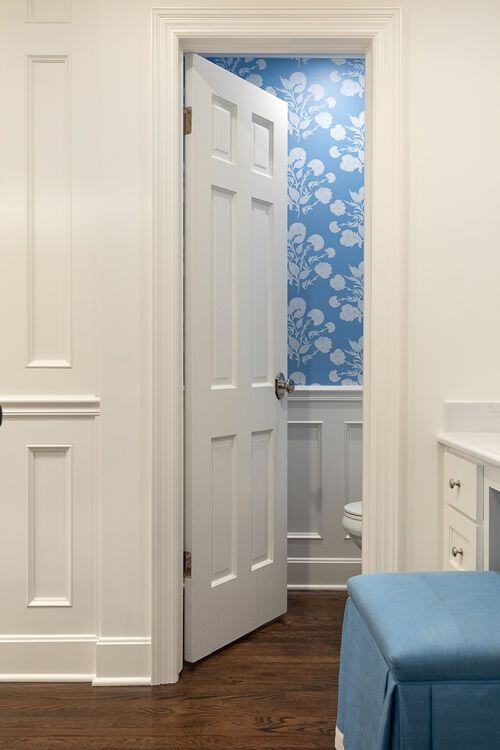
It’s kind of hard to pinpoint what makes this bathroom so special. It’s all the little things together. Softer touches like the pleated lampshades and Weezie bath towels. And then really skillful touches like the custom, site-built bookcase at the foot of the tub and the true wainscoting throughout the space. I’ll let you decide what was more complicated: the custom shower glass arch or the floating shower bench.
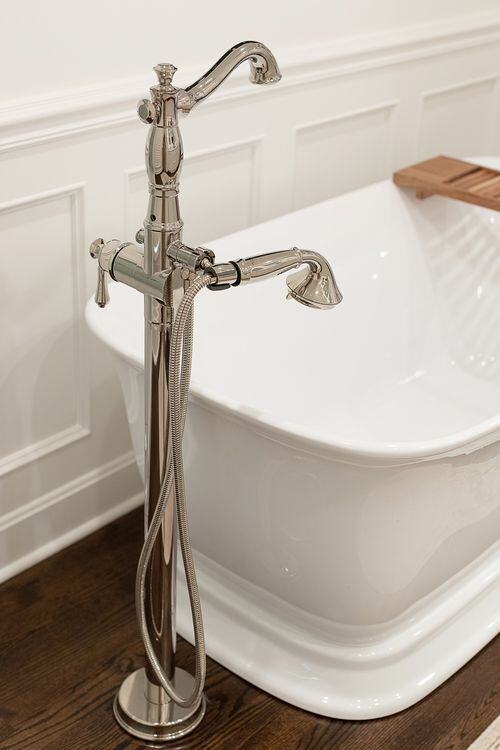
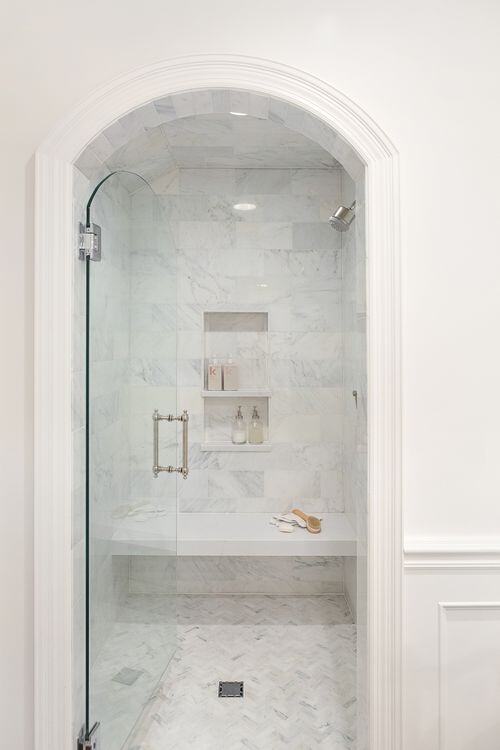
Altogether it made for a pretty memorable master bathroom. Definitely among my favorites that we’ve done!
-
Master Closet: “Sex and the City” Style
-
Move the Master!
-
A “Step” Up in this Mission Hills Master Bathroom
