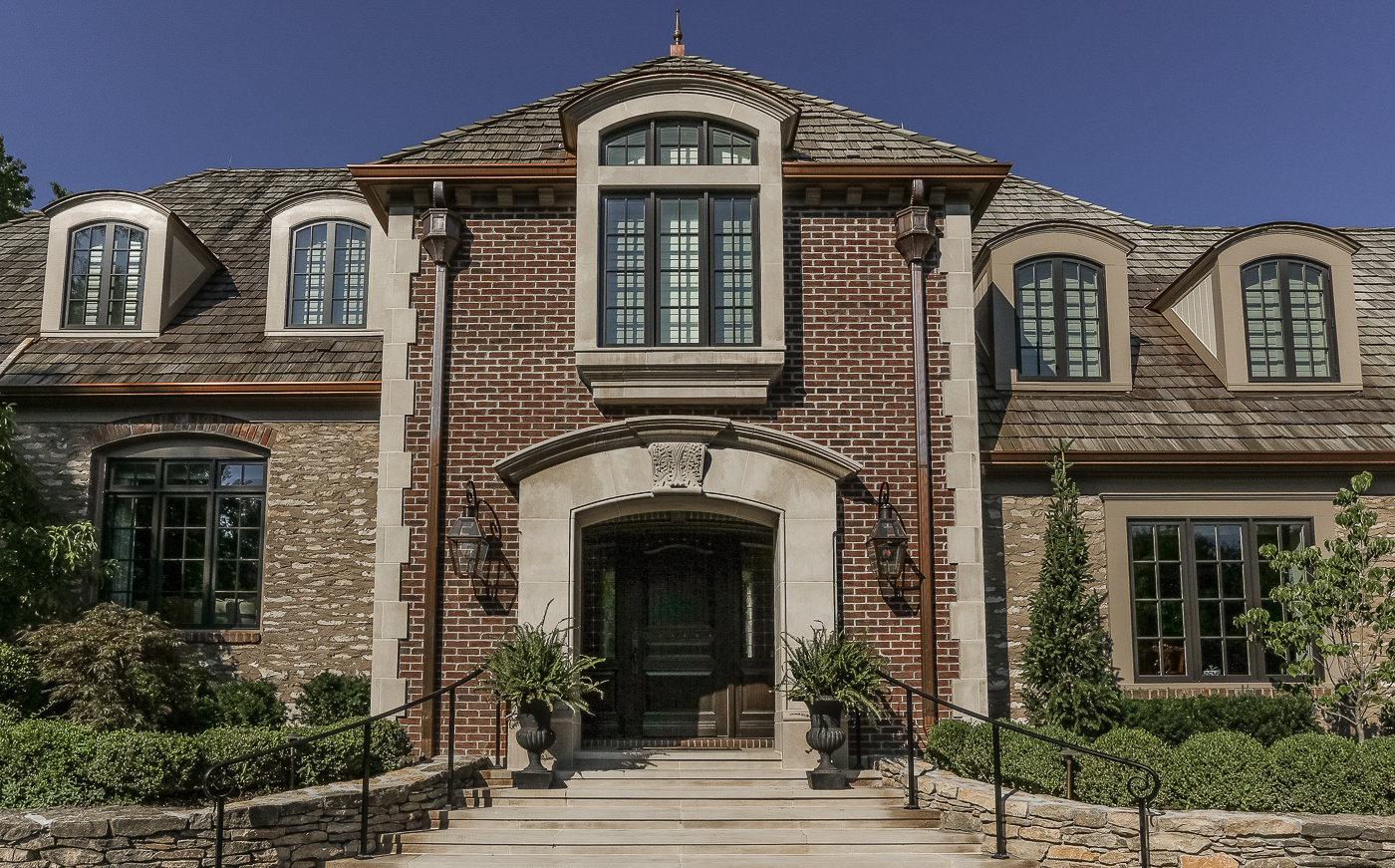Curb Appeal
PROJECT OVERVIEW
This isn’t the first, and certainly hope it won’t be the last, time I write about a Scovell project for these longtime, loyal clients of ours. After touching nearly every corner of the interior of the home over the last decade, from a screened porch addition out the back to the kitchen all the way down to excavating an award-winning basement, we finally made our way to the front. And boy did we ever shake things up with the help of their architect John Wind.
Pretty stately and stunning, huh? It’s not a real shocker that this project went on to win a Regional Contractor of the Year Award (CotY) in 2018 and be nominated for the same category on the national level.Prior to the remodel, the facade of the house just plain and simple did not match the grandeur and sophistication of its interior. The wooden posts looked insubstantial and the shutters, a bit drab.

THE SOLUTION
John came up with a fantastic plan using cut Limestone and brick to finally create an exterior facade commensurate to the neighborhood and the house.
He also directed us to reframe the upstairs windows, bringing the dormers proud of the roofline as opposed to how they were previously recessed. Not only did it improve the look of the windows from the street, but it allowed us to build charming window seats on the inside. The windows were replaced throughout the entire front elevation.
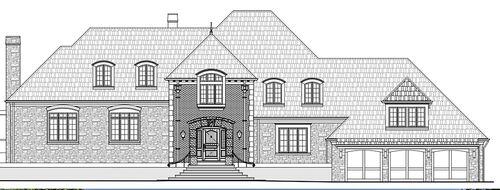
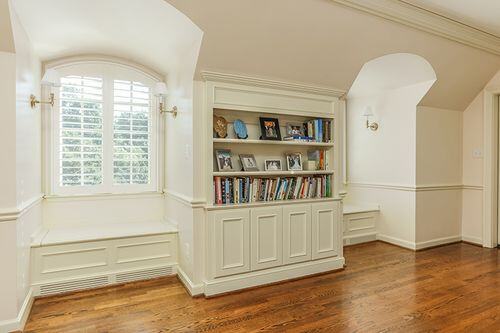
DESIGN CONCEPT
The house is totally showstopping – one of my favorites – so I can’t leave without sneaking you around back to see the porch we put on for these homeowners several years ago, complete with kayak storage just in case the mood strikes and you want to take a jaunt down Brush Creek.
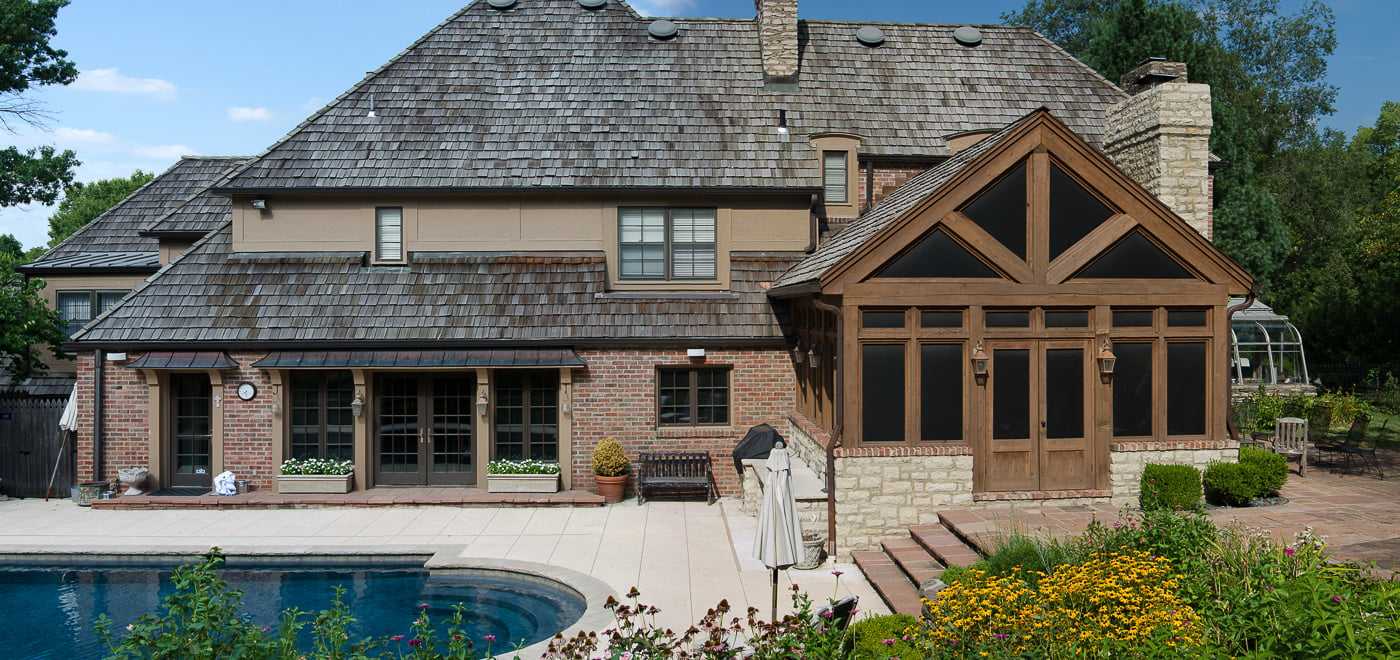
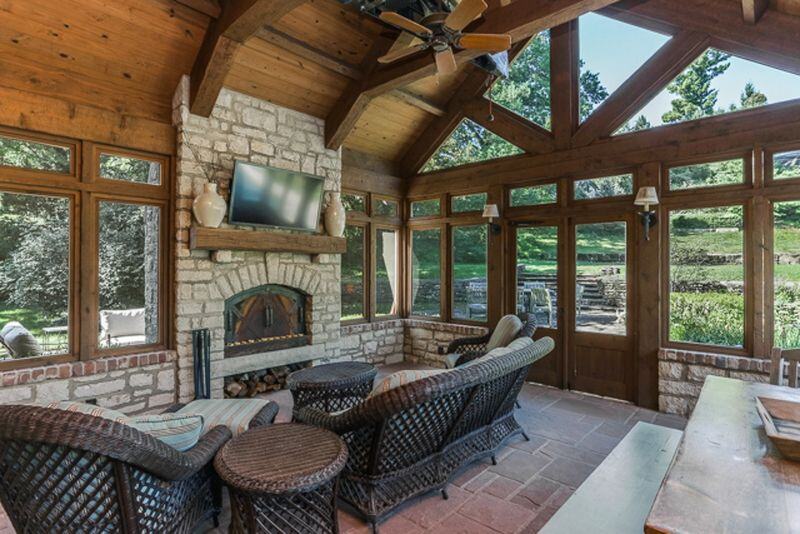
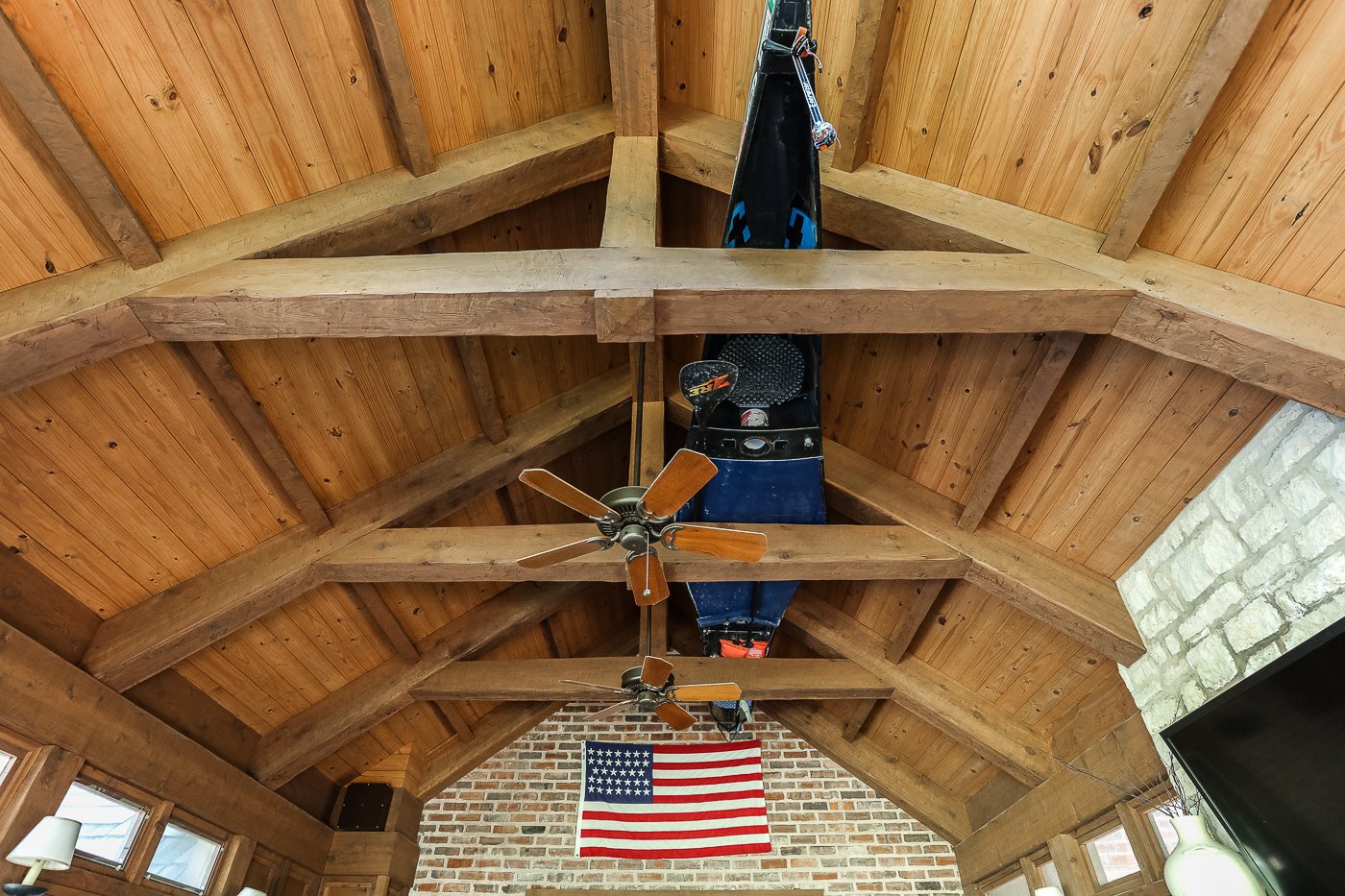
-
An Addition True to the Times
-
Reclaim and Relax

