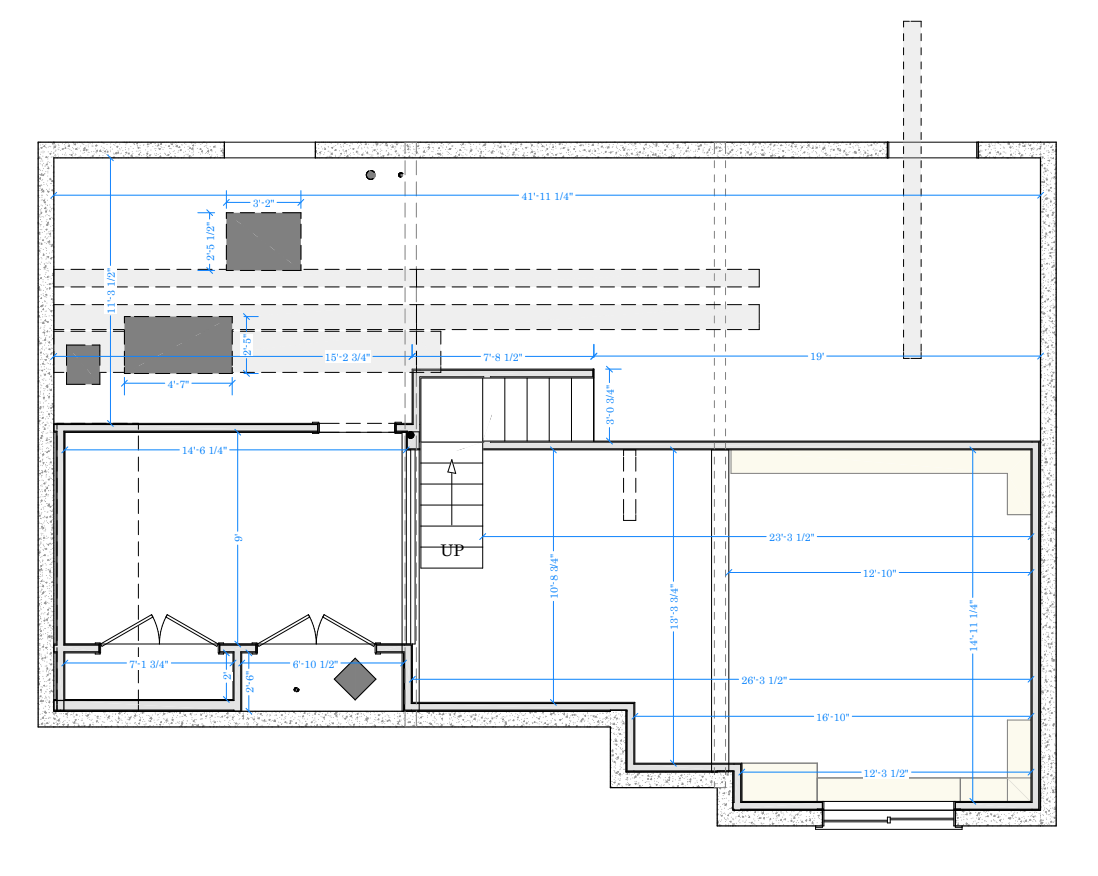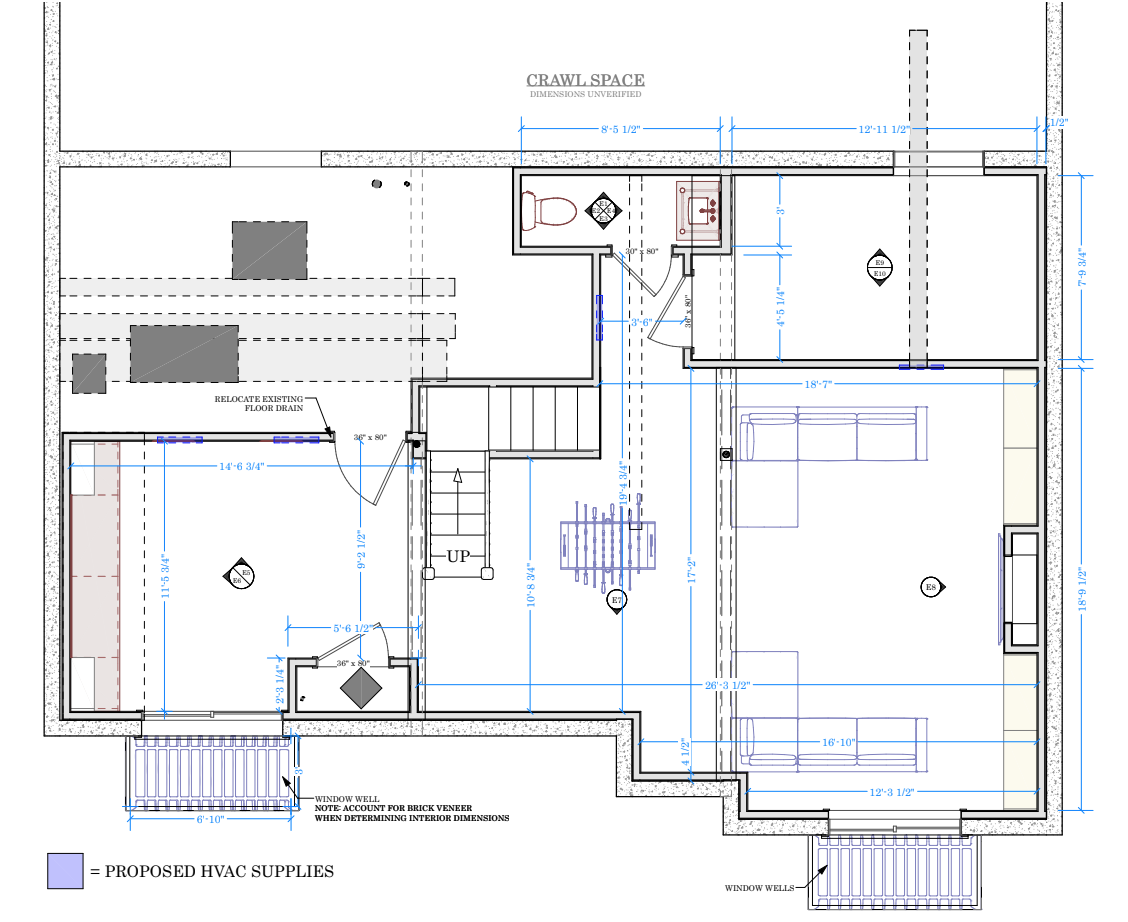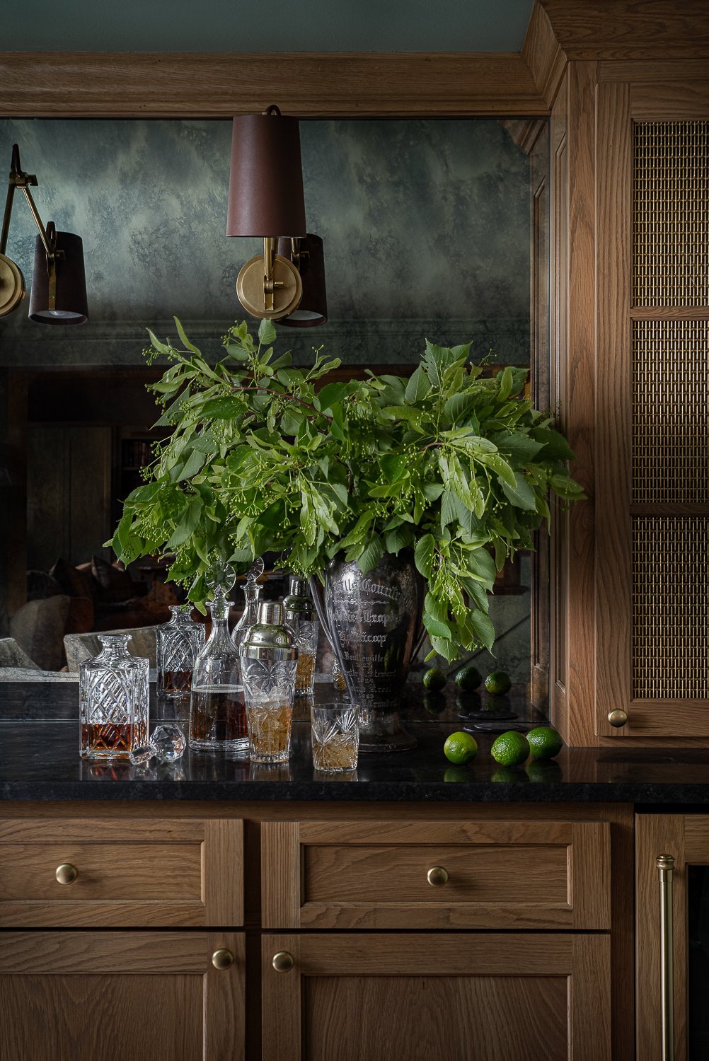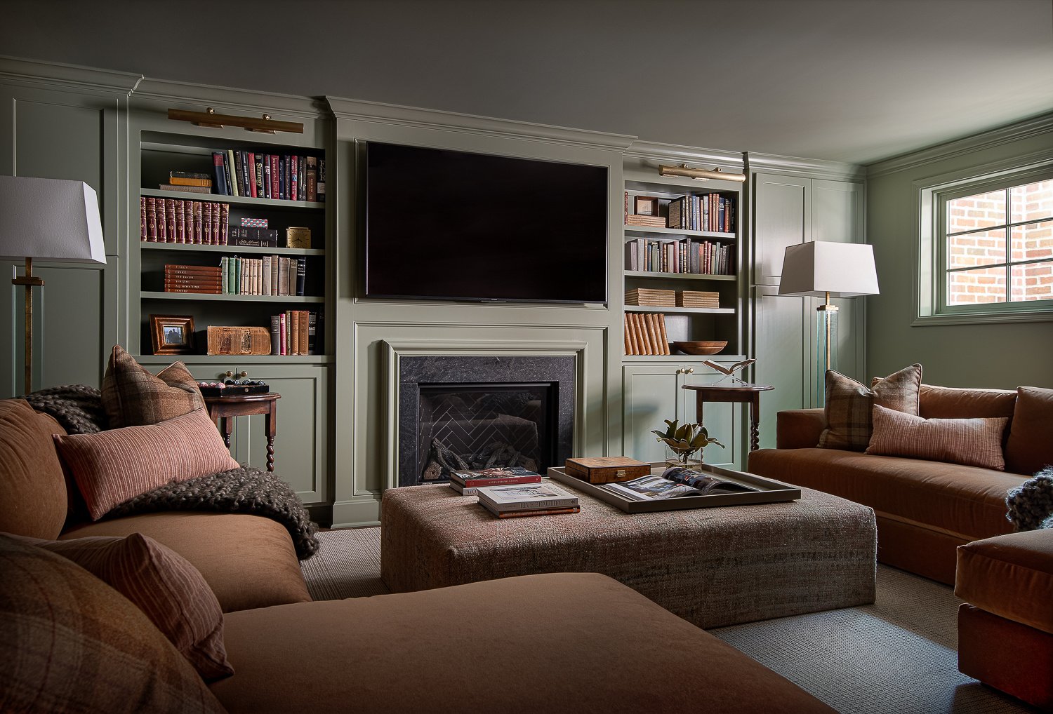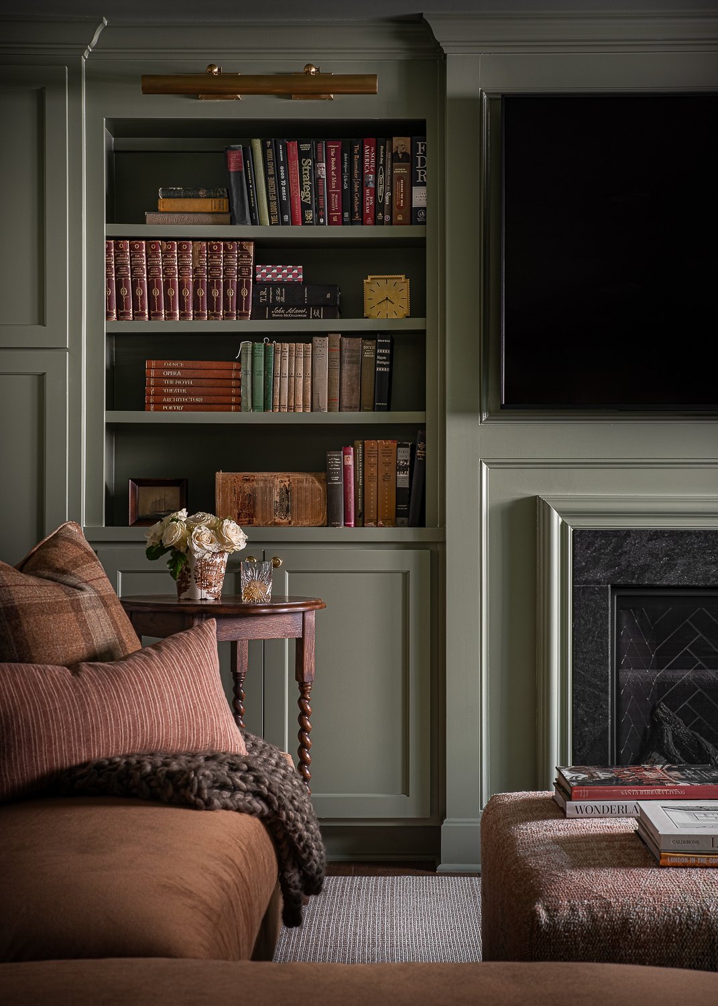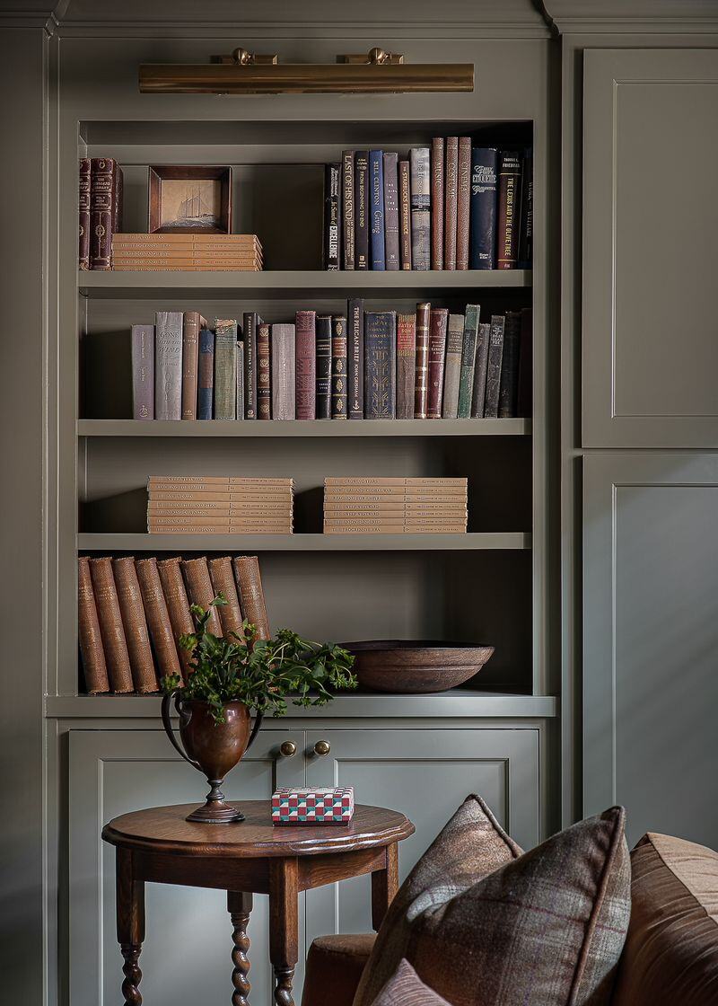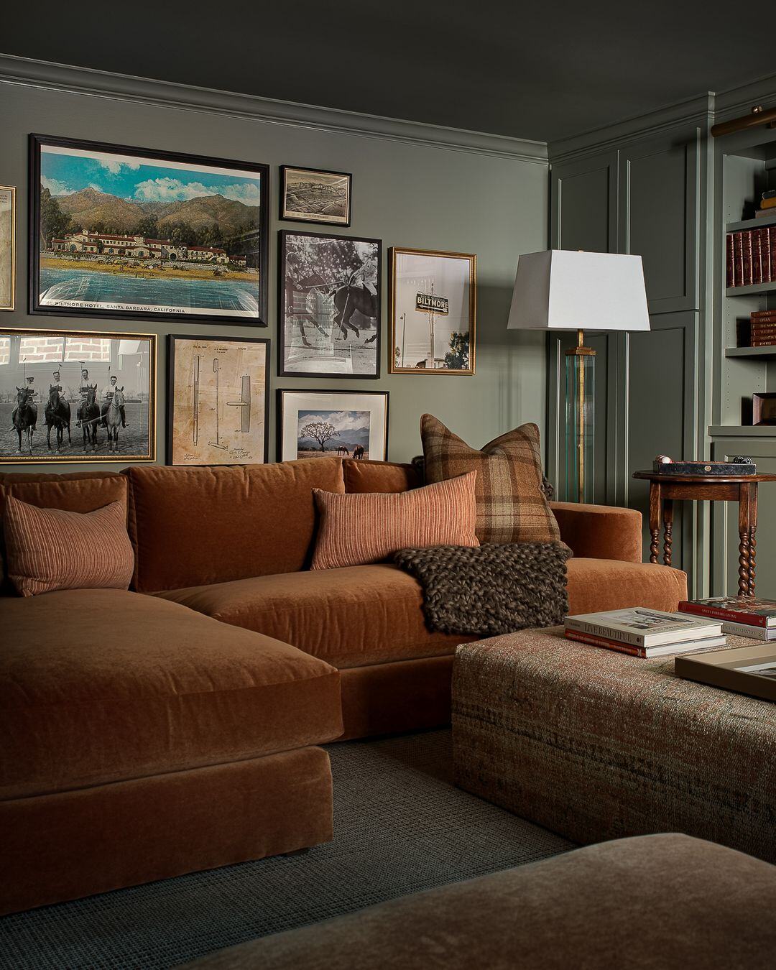An Adult Escape
PROJECT OVERVIEW
When you're bursting at the seams of your house, one of the best options is to go "down" and look to the basement. A blended family with 5 kids, our clients needed more spots for everyone to spread out. But the only window in their small semi-finished basement had been boarded up in an attempt to prevent water infiltration years before. Not surprisingly, the mother didn’t feel comfortable with any of her young children using the space with no proper fire escape! Plus, growing kids meant siblings no longer wanted to share a bedroom so an upstairs work-out room needed to find a new home. And what better spot for a home gym than in a basement?
But even if there had been a good egress window in the basement, the space was undesirable at best. The not-to-code stairs led to a very low drop ceiling. The old carpet felt dingy, and the space was overall dark and unwelcoming. Around the corner there was also ample unfinished space that was underutilized.
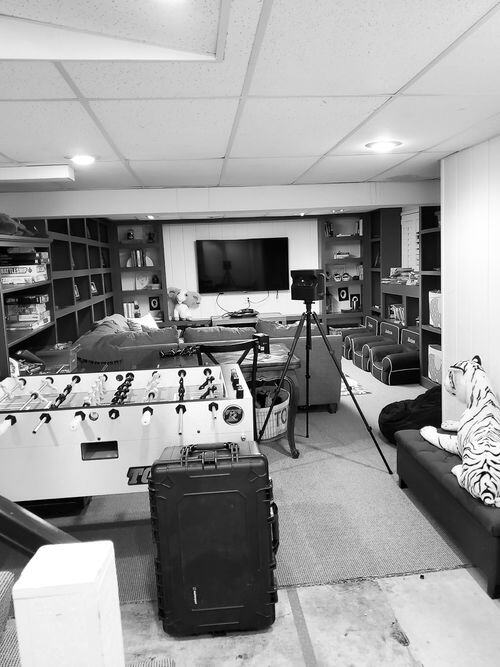
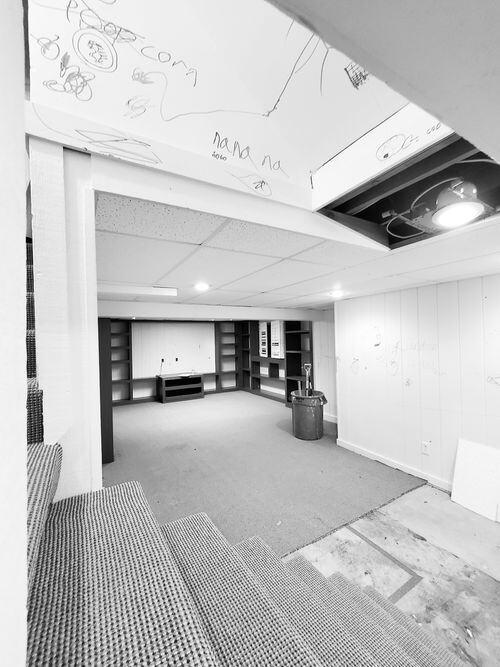
THE SOLUTION
Initially our clients couldn’t imagine a world in which they’d want to make the basement an adult space. It felt worlds apart from their main floor level of quality. So the original goal was simply a spot for their children to get out of their hair. But once we proposed new renderings and they realized that the lower level could truly be transformed, they decided that perhaps they wanted it for themselves instead! So we shifted gears and invested in elements that would draw the adults of a gathering to the lower level, leaving the kids to the already "broken-in" rooms upstairs.
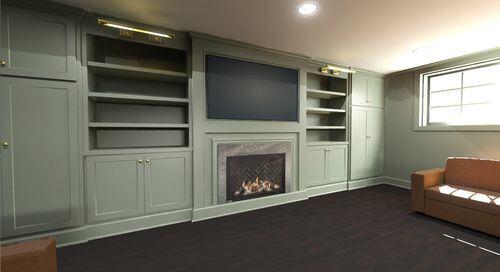
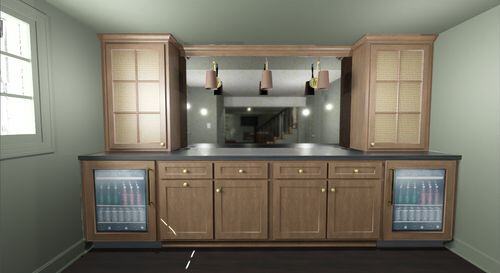
Thanks to some engineering we were able to expand the footprint of the finished room. A section of the unfinished space was allocated for the powder bath, another for a private home gym - still leaving ample storage and room for mechanicals.
Having one egress window was a minimum requirement to address safety concerns - but we opted for two to maximize light and symmetry. Additionally, the lower half of the staircase was rebuilt - adding railings on each side to offer assistance and also a balanced visual separation.
DESIGN CONCEPT
A space so special - we prefer to call this basement a lower level. With finishings commensurate with the rest of the home and splurge-worthy design decisions, this space truly became an adult escape.
Details like lutron plate covers, Buster + Punch light switches and pop-up outlets on the bar intentionally disguise the outlets while “stadium lighting” in the stairwell provides an elegant yet well lit entrance. Two new brick-lined egress windows also enhance the below-ground experience.
Covering every inch of wall, trim and ceiling in Lichen by Farrow & Ball created an elegant consistency throughout the main entertaining areas. This color wash gives the perception of taller ceilings and helps to conceal mechanical interruptions and oddities that come with remodeling a basement.
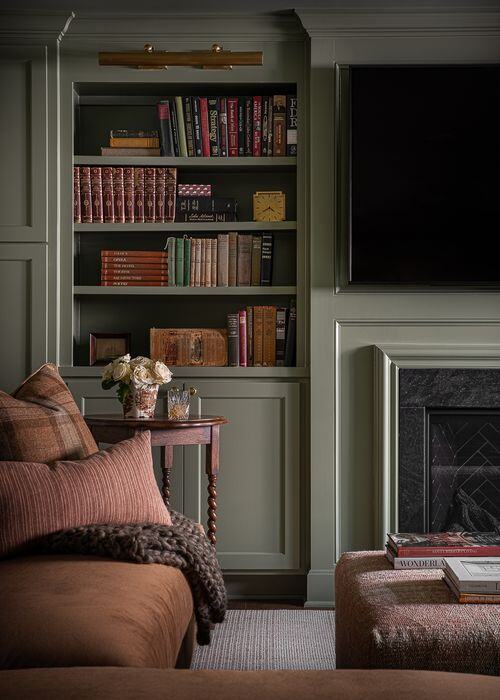
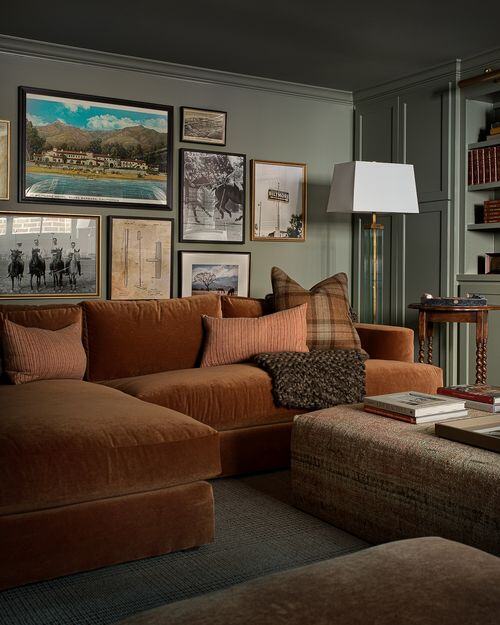
Keeping in mind the desire for the basement to be a true continuation of the living spaces upstairs, engineered hardwoods were the clear solution - a vinyl option would have felt like a concession.
A custom-built entertainment center featuring a gas-burning fireplace and ample seating occupies the main space. For the entertainment center, we designed certain doors to “pocket” so they could remain open for video games without creating an obstacle. We also created a false back on the right cabinet columns to allow for a mechanical chase for the fireplace venting.
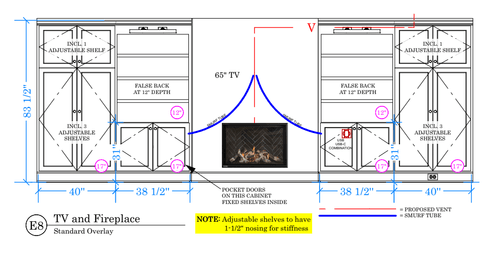
The wall opposite the entertainment center features a dry-bar and eating area. The bar features custom white-oak cabinetry with brass hardware housing two beverage refrigerators while brass mesh uppers give hint to a beautiful glassware collection. Granite countertops and an antique mirror backdrop featuring brass and leather sconces finish off the space.
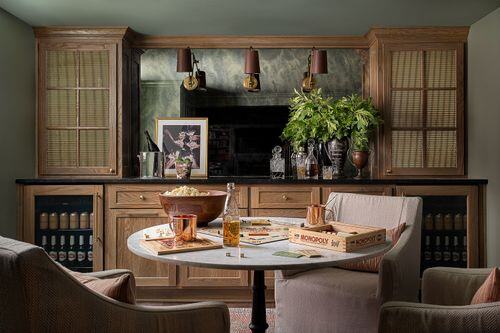
The powder bath is easily accessible, yet private and features beadboard and Philip Jeffies wallpaper. The home gym includes floor to ceiling mirrors, a ballet bar, fan and space to accommodate gym equipment.
Home to Chiefs watch parties, family game nights and cocktail nights with friends, this lower level is now the house's main draw!
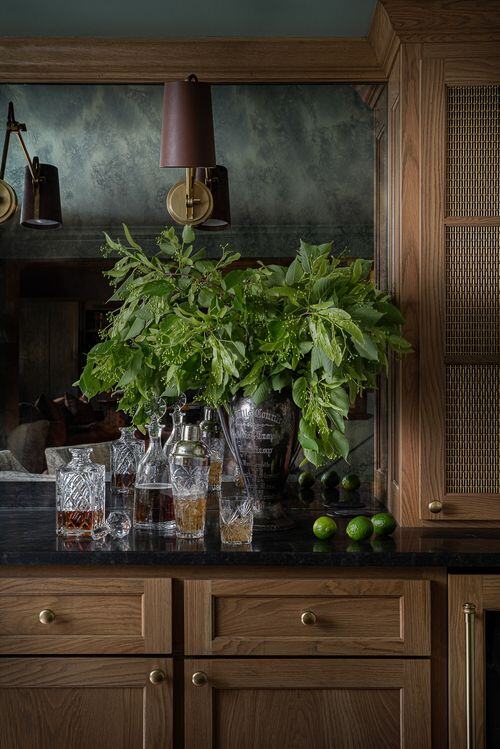

-
A Dark and Moody Library
-
Two Literature PhDs Walk Into a Living Room…
