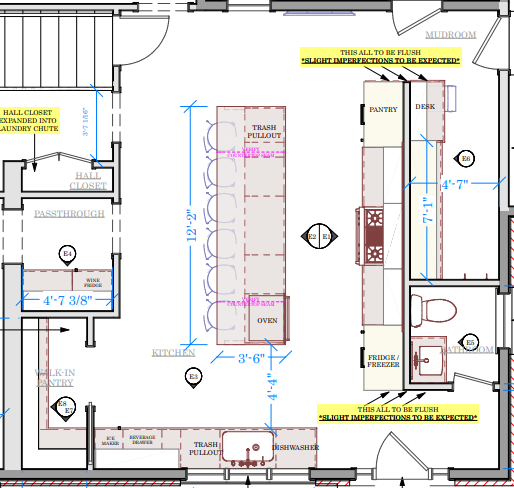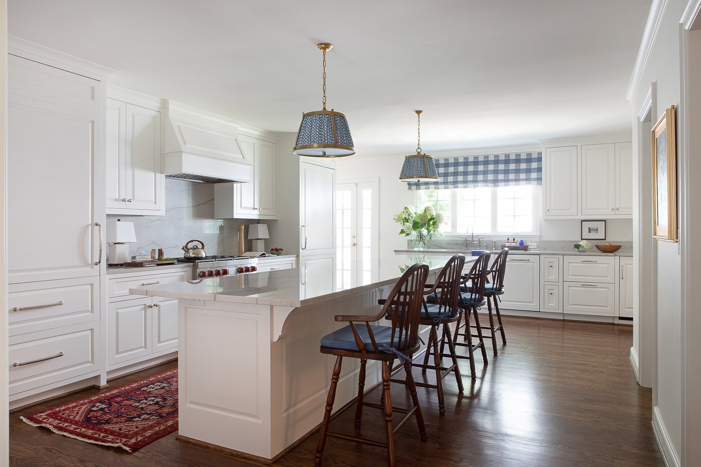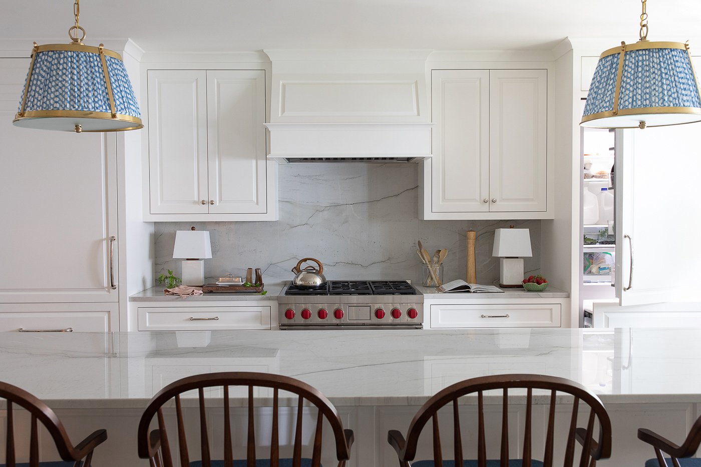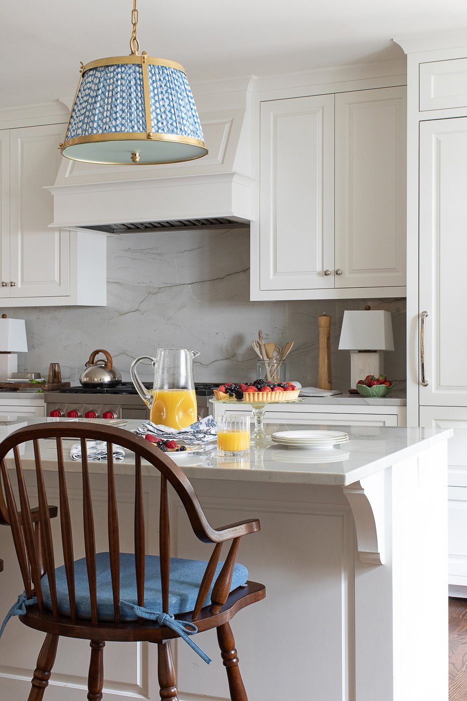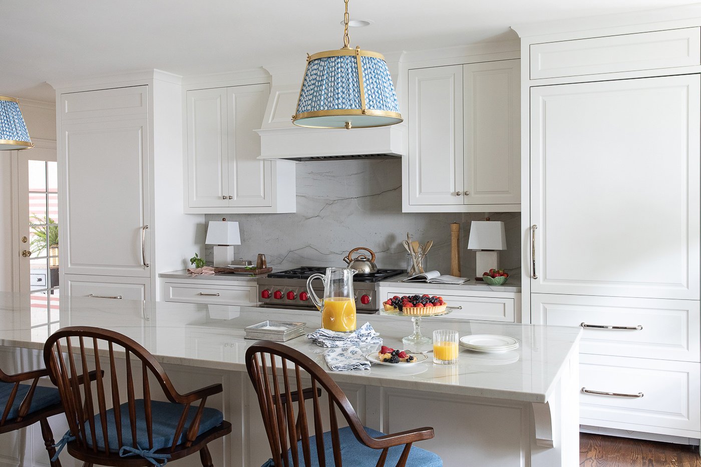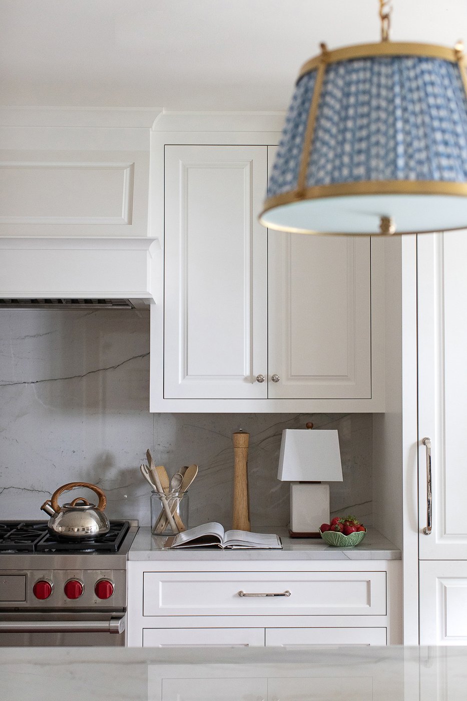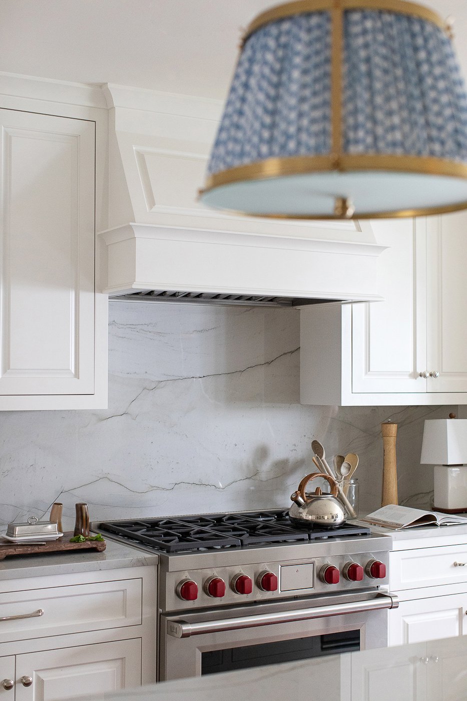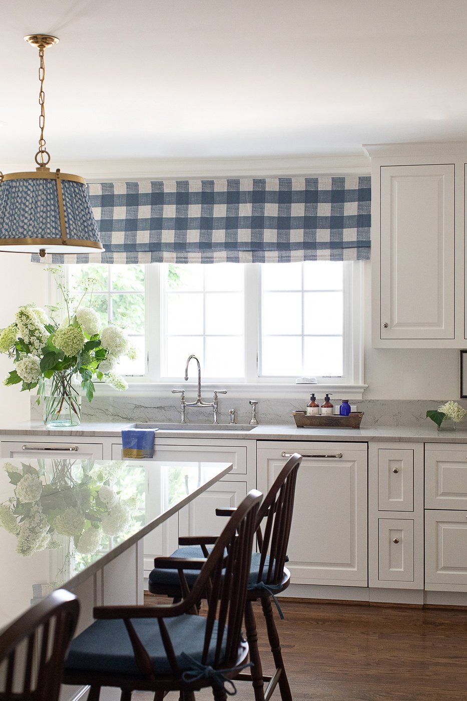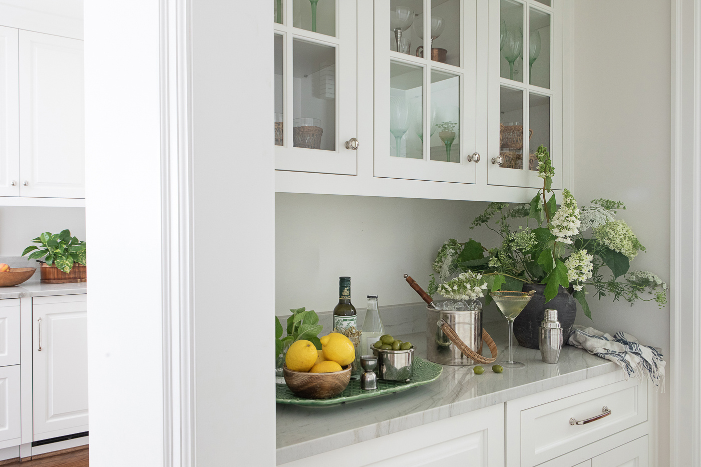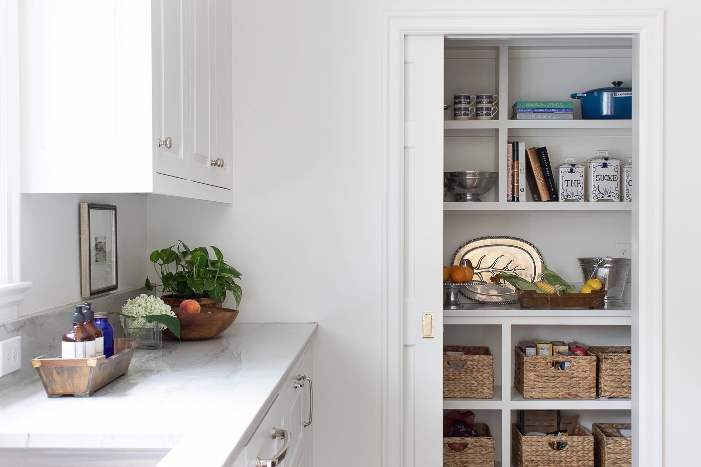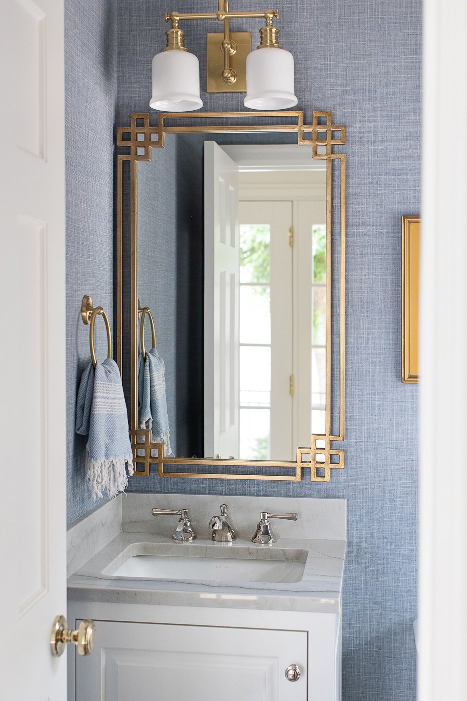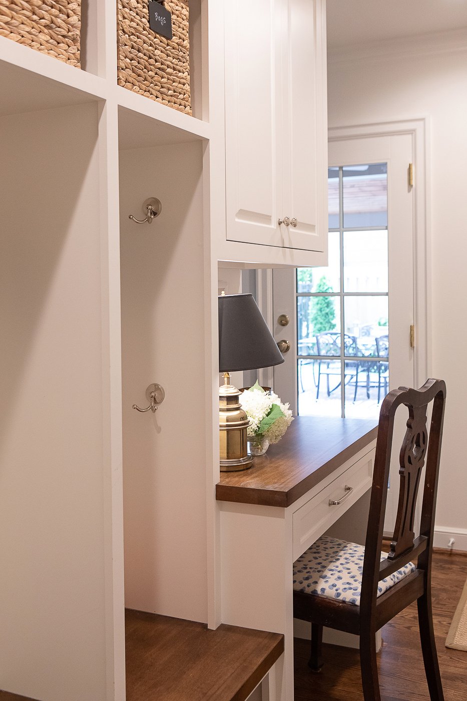Family-Sized Kitchen
PROJECT OVERVIEW
I’ve long asserted that the most rewarding projects are the ones where we solve the biggest problems. They’re certainly the most transformative. This was one such project. An old Sagamore house filled with 2 parents and 4 kids who needed vastly more efficient and spacious kitchen accommodations than they were working with!
Behind this golden oak beauty was a paneled family room. And while, I must admit, the client was rather charmed by it, incorporating it into the kitchen was the only way to get a floorplan that made sense for a family of that size.
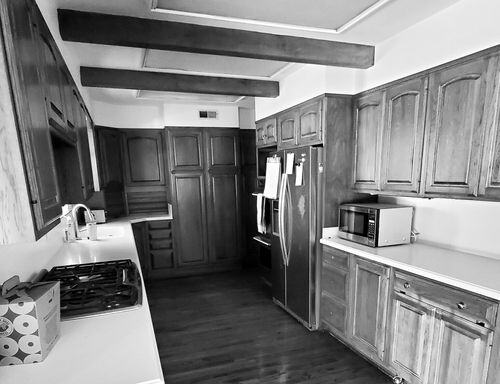
THE SOLUTION
In grabbing the family room we changed the orientation of the kitchen and added an island to accommodate the crowd. Carved along the back wall we snagged space for a much needed mudroom and a sweet little powder bathroom.
DESIGN CONCEPT
A lover – like so many – of the color blue, the client stumbled upon a fantastic pair of pleated pendants on 1st Dibs which we installed over the quartzite-clad countertop from Carthage Marble. The perfectly symmetrical range wall turned out beautifully. On the left a paneled refrigerator from Sub Zero. On the right we matched the shape and size with a cabinet pantry.
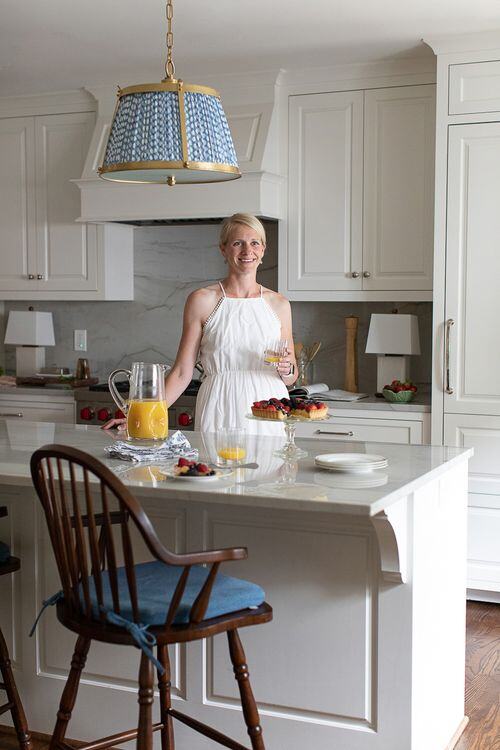
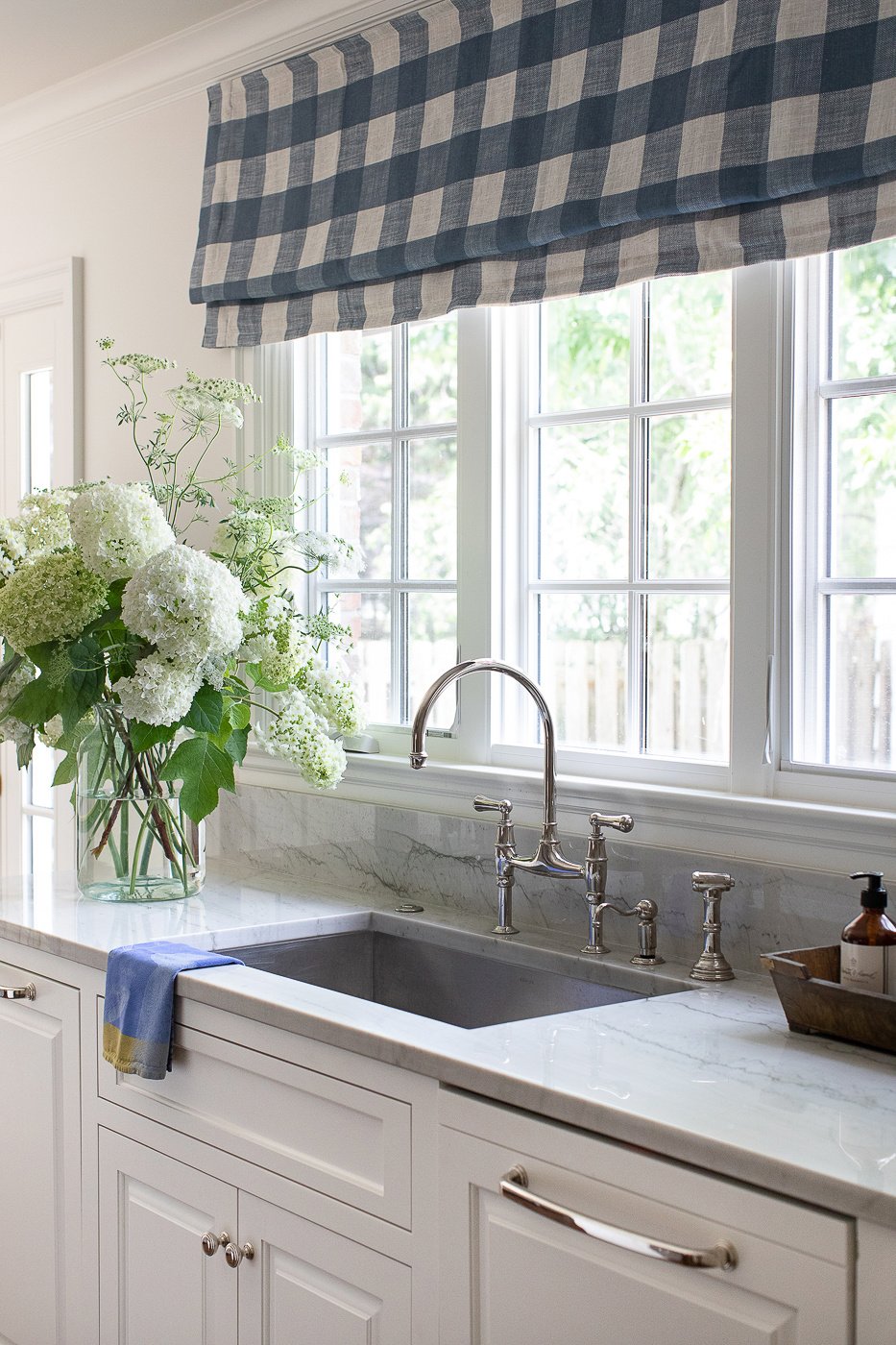
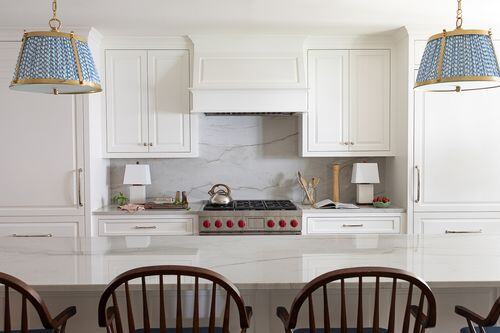
In between the kitchen and dining room we found a spot for a walk-in pantry. And behind that we found a spot for charming little bar pass through.

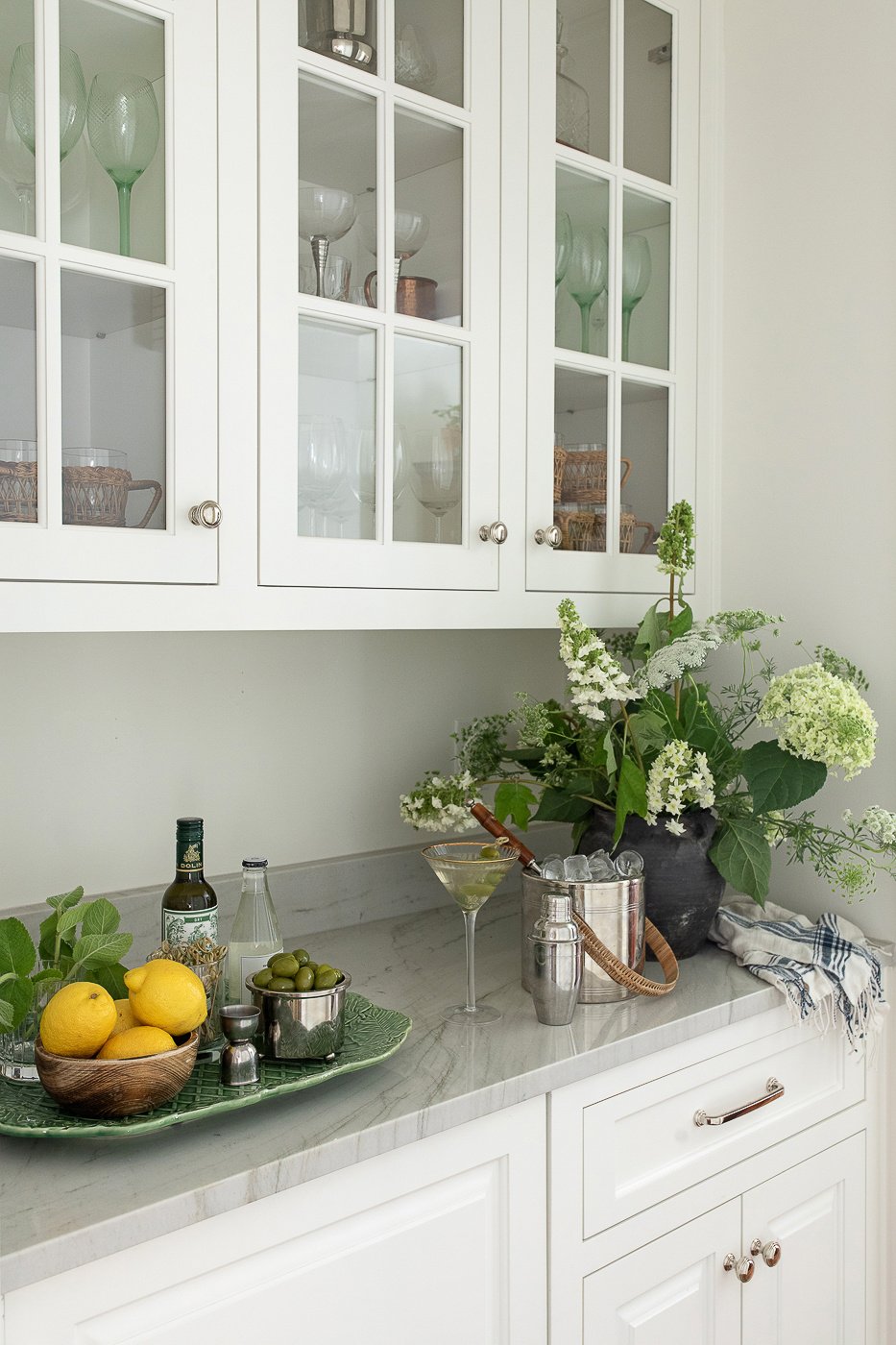
Around the corner we snuck in a little powder bathroom and fancied it up with some Thibaut grasscloth and more of the quartzite slab we had from the kitchen. And for the last hurrah on the inside: here’s a quick glimpse of the mudroom.
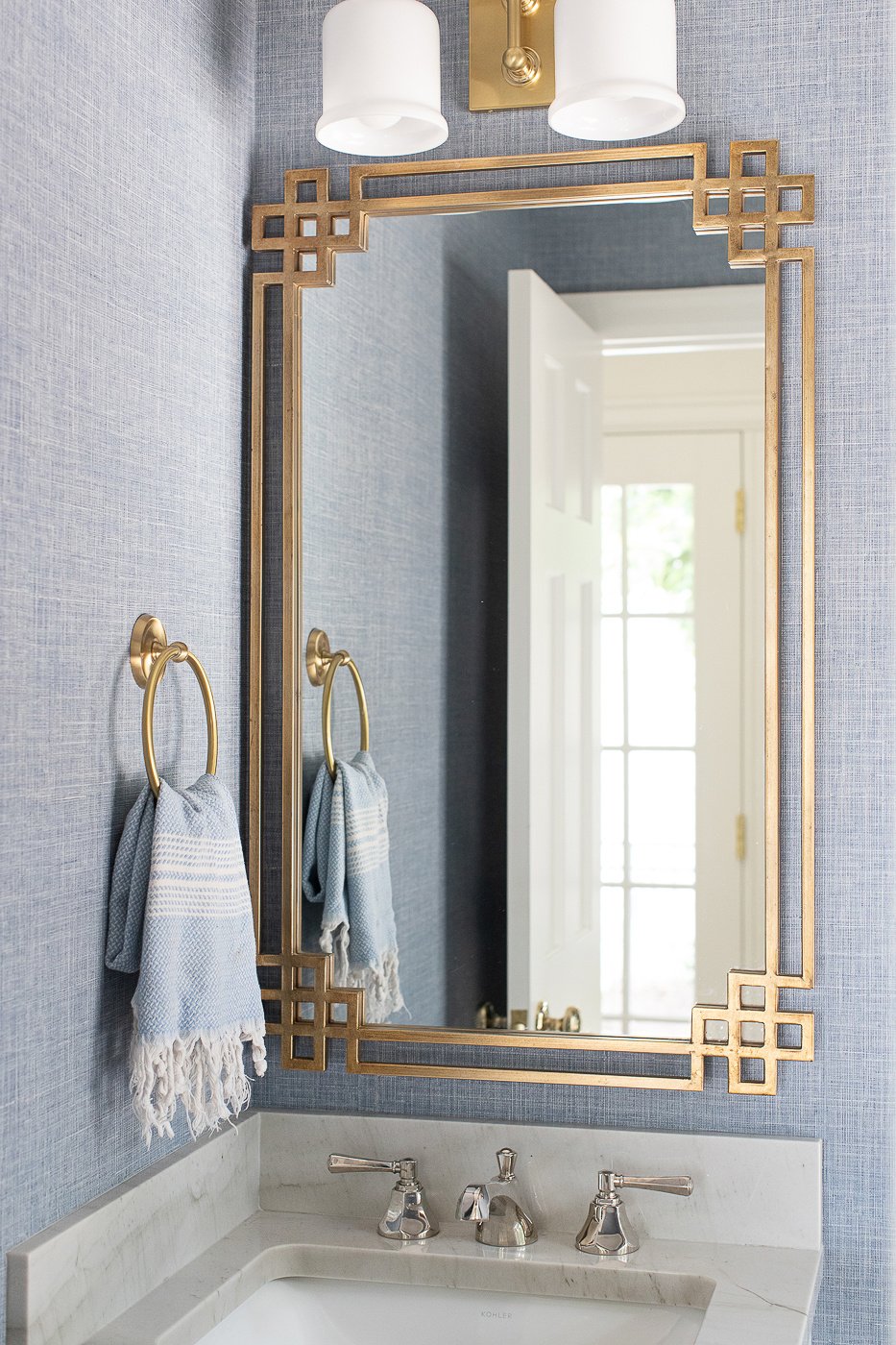
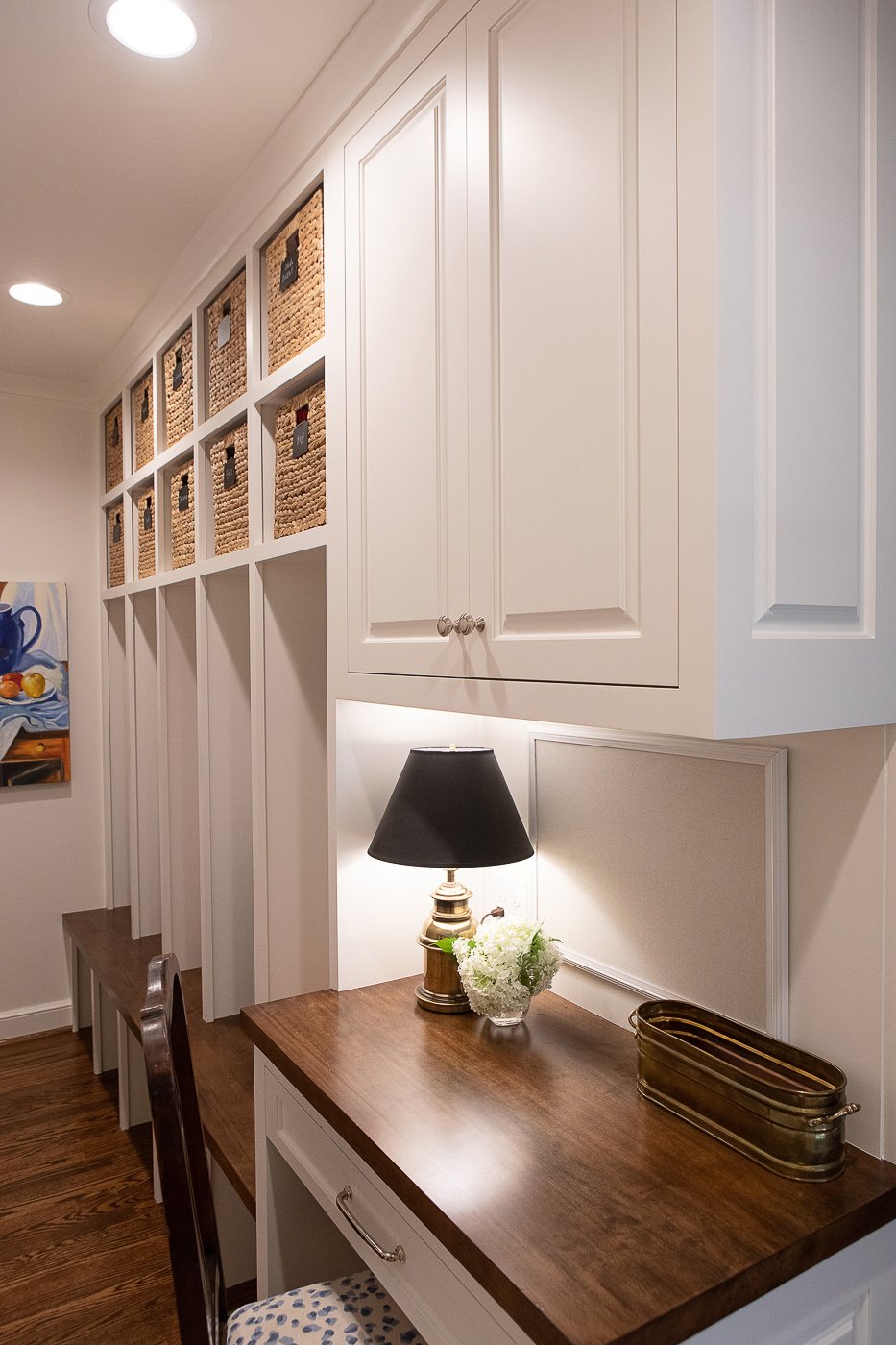
-
When a Scovell client buys a Scovell House
-
A Proper Kitchen for a Proper Family
-
A Hague Blue Bar for the Win
-
Make it functional. And pretty, too.

